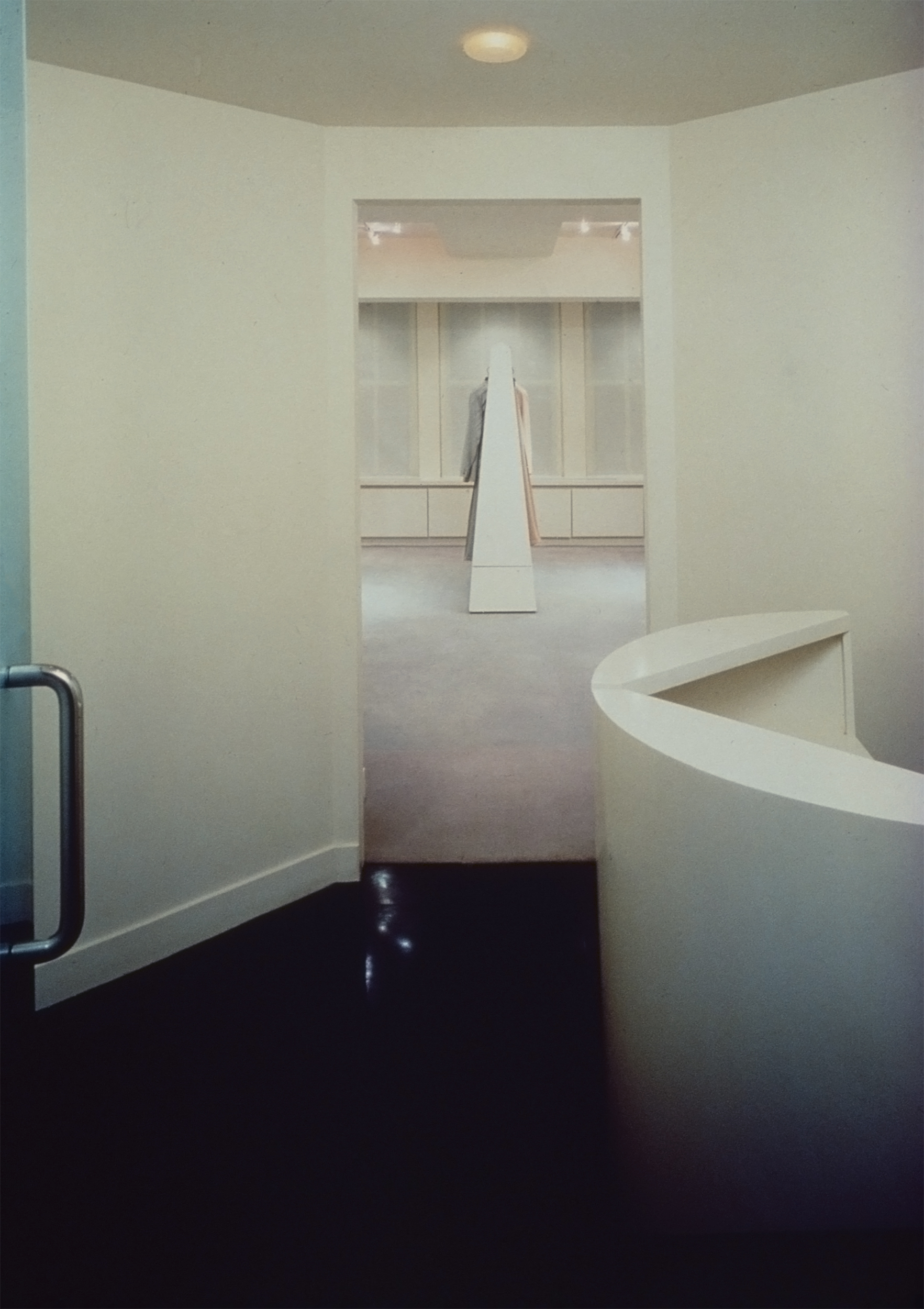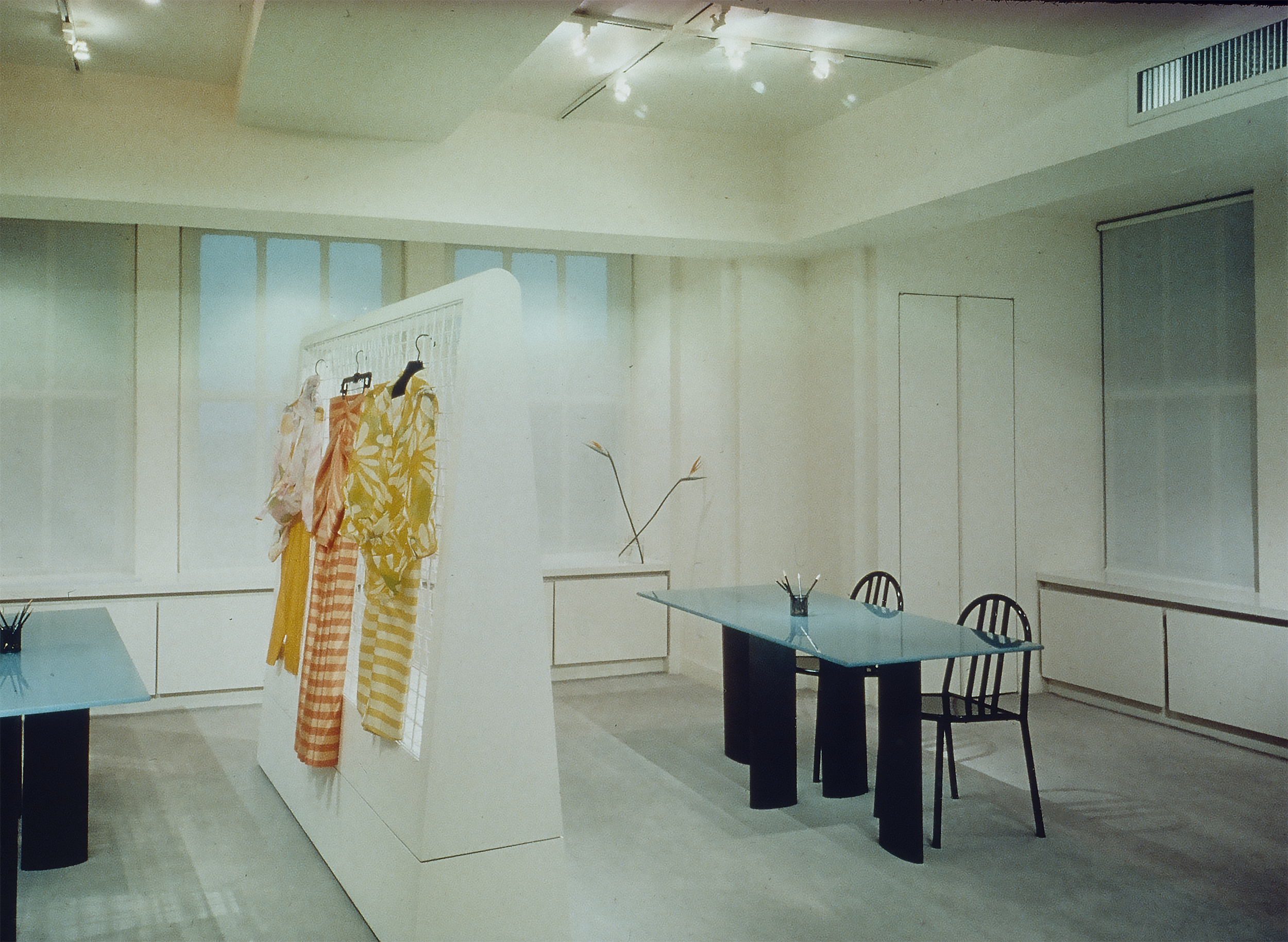Amerika-Gedenkbibliothek Competition 1988-1992
In a 3-phase invited competition, (1988-1989) Karen Van Lengen won the commission for the 150,000 SF Addition to the American Memorial Library (Gedenkbibliothek) in Berlin, strategically located at the southern gate of the City, (Bucher Platz-Mehringplatz). The addition was designed to reinvigorate the public spaces and the existing landmark building from the 1950’s. A sculptural volume floats over the existing building creating a powerful new expression for the library and its contiguous urban fabric. The carefully designed landscape included radiating fin walls, aligned with the original geometry of the library, that define the gardens to the south and enclose a new garden for the proposed children’s library to the east.
![]()
![]()
![]()
![]()
![]()
![]()
2000 Berlin Olympic Stadium Competition 1992
The design for a new stadium and associated sports complex for the 2000 Olympic Proposal submitted by the Federal Republic of Germany in the early 1990’s. The project included the renovation of an existing arena carefully linked through a reconstructed landscape that included to a new set of athletic buildings and fields to accommodate the Olympic events, while transforming this major urban block into a vibrant park and sports center following the Olympics.
![]()
![]()
Manhattan Waterfront Competition 1986
Manhattan Waterfront Competition: Competition painting panel in collaboration with Hedda Sterne. A proposal for the development of the lower west side of the Manhattan waterfront. This project included the reuse of the elevated West Side Highway for pedestrian and bicycle use while also revitalizing selected abandoned piers to access the three large circular spaces that floated in the Hudson River: ‘Water in Water,’ ‘Earth in Water’, and ‘Sky in Water’. These floating volumes included a large collective swimming area with a surrounding lap lane, a rotating earth theatre that made one rotation/hour and a series of singular glass ‘rooms’ at water’s edge that surrounded a central circular pavilion focused on the sky. The proposal was selected for the exhibition of the competition ideas.
![]()
![]()
![]()
Santa Clarita Town Center Competition 1990’s
A design competition proposal for a new town center in Santa Clarita. Using state of the art fabric technologies, the project offered an open and arid linear street to orchestrate a synthetic relation between the various urban programs that were strategically placed into the surrounding landscape and which terraced down a hill to exploit views and rooftop gardens.
![]()
![]()
Rivington House Aids Rooftop Garden 1994
A concept design for the rooftop of Rivington House, a rehabilitation center for Aids patients in lower Manhattan. The project included a rooftop exercise and rehabilitation room with windows focused on sloping grass planes oriented to the distant urban landscapes beyond the rooftop. The perimeter of the roof included a series of outdoor ‘rooms’ that offered intimate areas for gardening, social engagement and listening to water pools in the shaded pergolas. (1994)
![]()
![]()
Rye Nature Center 1997-1999
Design for the 7000 SF educational center for The Rye Nature Center in Rye, NY. Located in a 50-acre dense natural setting contiguous with the town of Rye, this facility included indoor and outdoor teaching classrooms with associated offices and gathering spaces for the community. (1997-99)
![]()
![]()
Mitchell House 1986
A 4000 SF residence in Cazenovia, NY that celebrates the regional farmhouse architecture while also bringing a contemporary expression to this typology.
![]()
![]()
![]()
![]()
Long Island Residence 1996-1997
Located on the eastern end of Long Island, overlooking Gardiners Bay, this 3500 SF house was shaped to take advantage of the views while carefully nestled into the landscape, harmonizing with the natural topography the site.
![]()
![]()
![]()
Charlotte Neuville Showroom 1988
A Manhattan showroom for Charlotte Neuville Inc., a celebrated fashion designer of this period. The subtle and muted colors applied to an enfilade of clear formal spaces, gave presence to the colorful palette of the clothing designs, showcased by this interior.
![]()
![]()
In a 3-phase invited competition, (1988-1989) Karen Van Lengen won the commission for the 150,000 SF Addition to the American Memorial Library (Gedenkbibliothek) in Berlin, strategically located at the southern gate of the City, (Bucher Platz-Mehringplatz). The addition was designed to reinvigorate the public spaces and the existing landmark building from the 1950’s. A sculptural volume floats over the existing building creating a powerful new expression for the library and its contiguous urban fabric. The carefully designed landscape included radiating fin walls, aligned with the original geometry of the library, that define the gardens to the south and enclose a new garden for the proposed children’s library to the east.
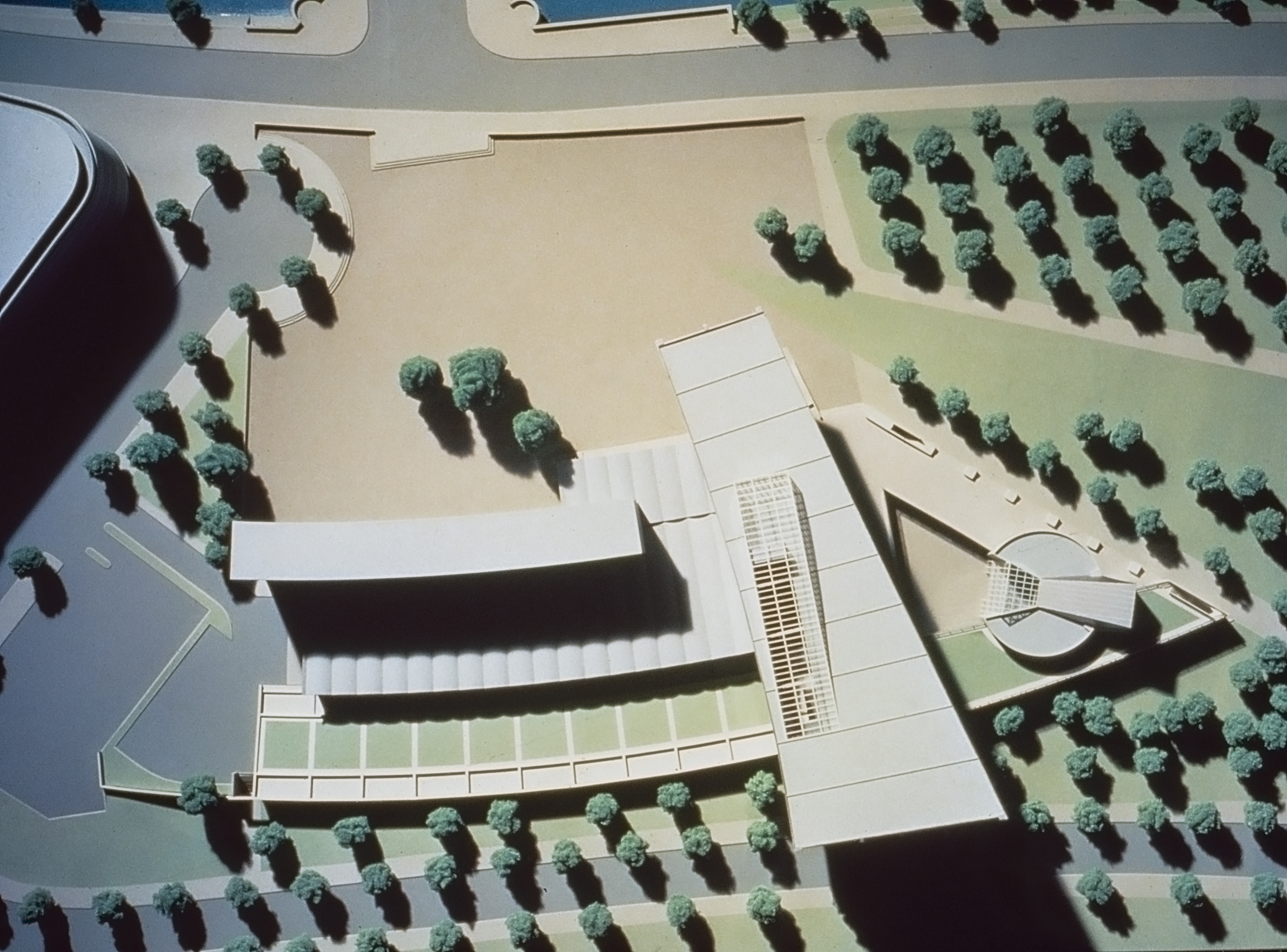
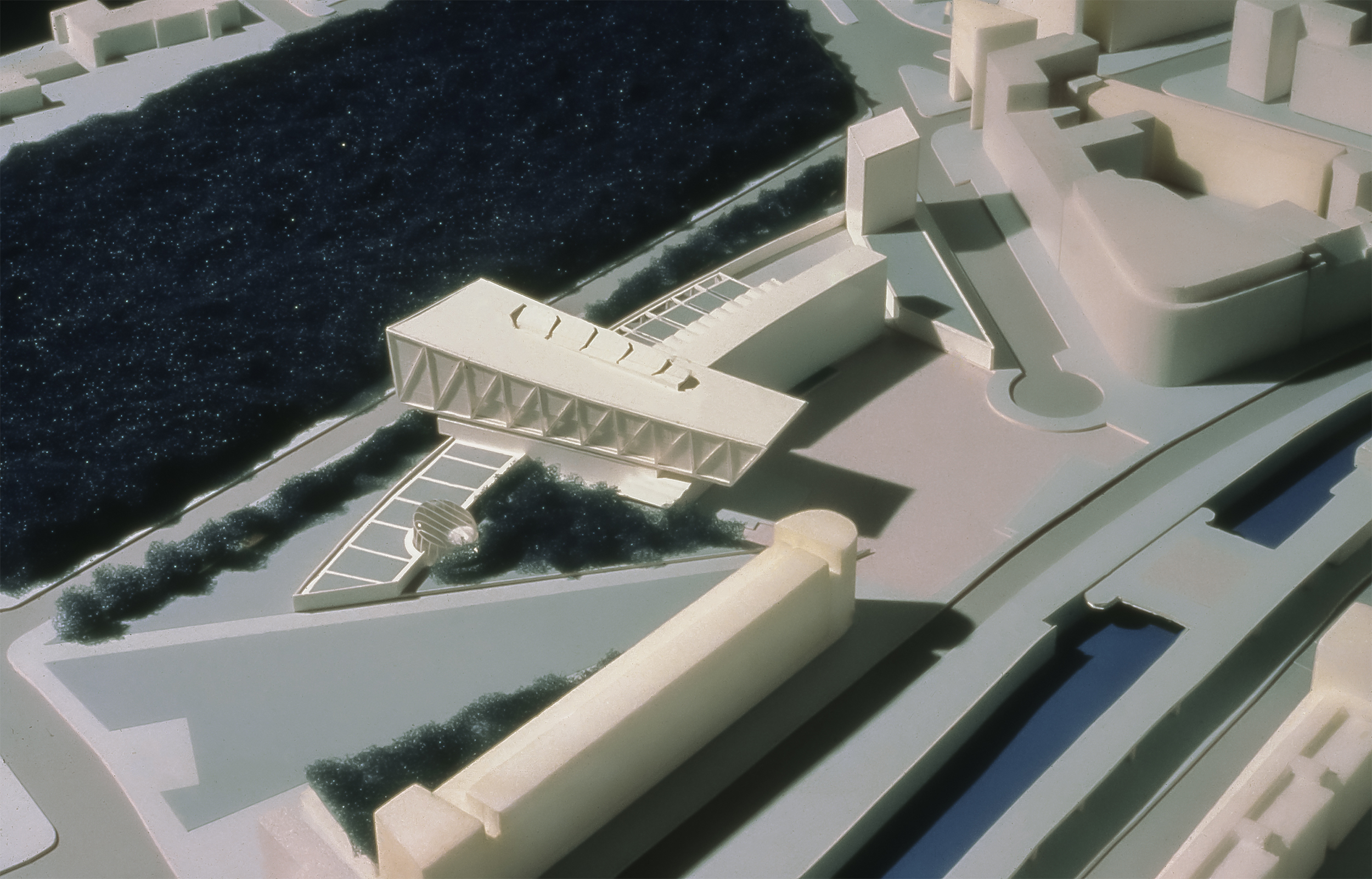
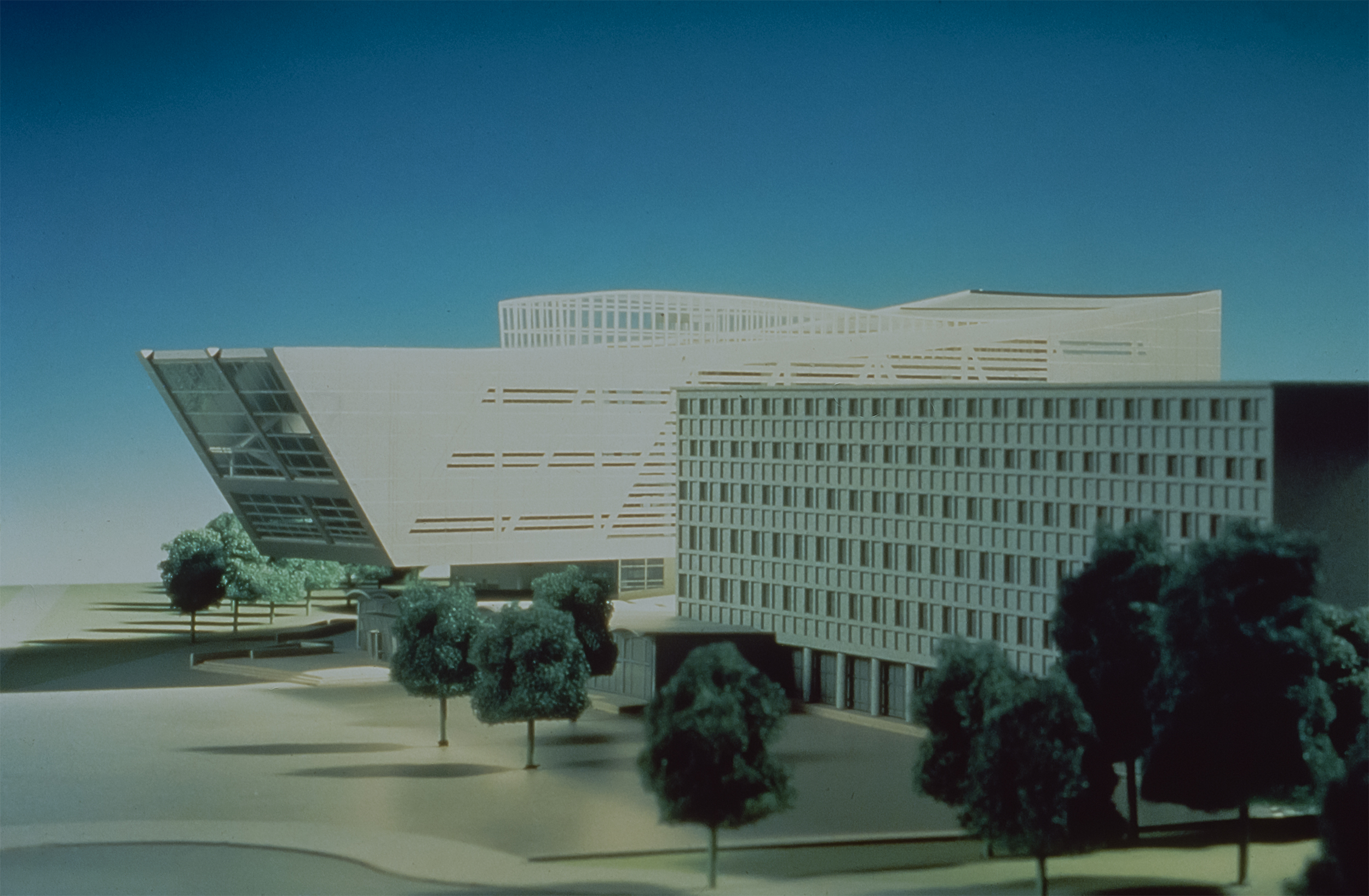
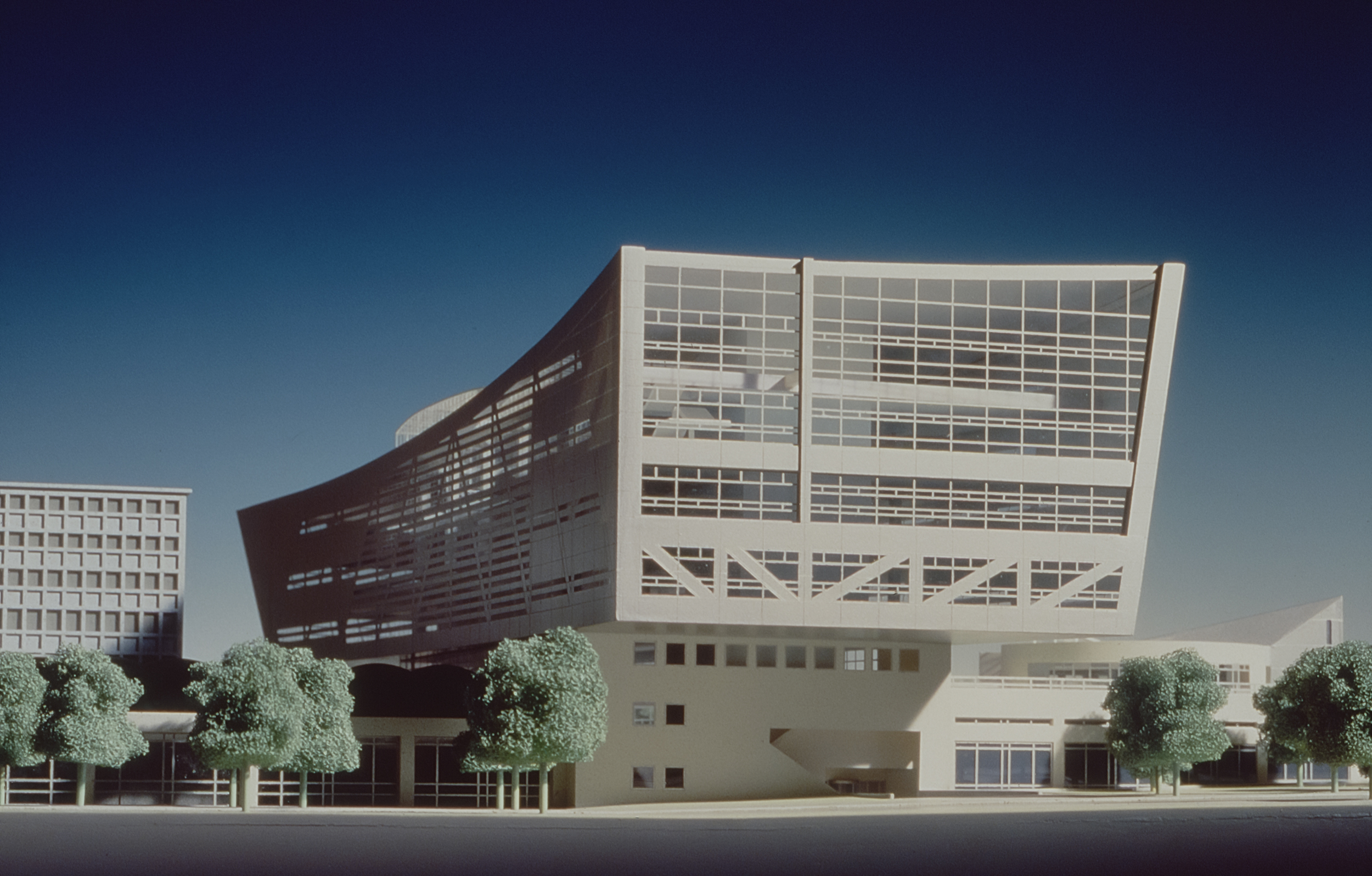


2000 Berlin Olympic Stadium Competition 1992
The design for a new stadium and associated sports complex for the 2000 Olympic Proposal submitted by the Federal Republic of Germany in the early 1990’s. The project included the renovation of an existing arena carefully linked through a reconstructed landscape that included to a new set of athletic buildings and fields to accommodate the Olympic events, while transforming this major urban block into a vibrant park and sports center following the Olympics.
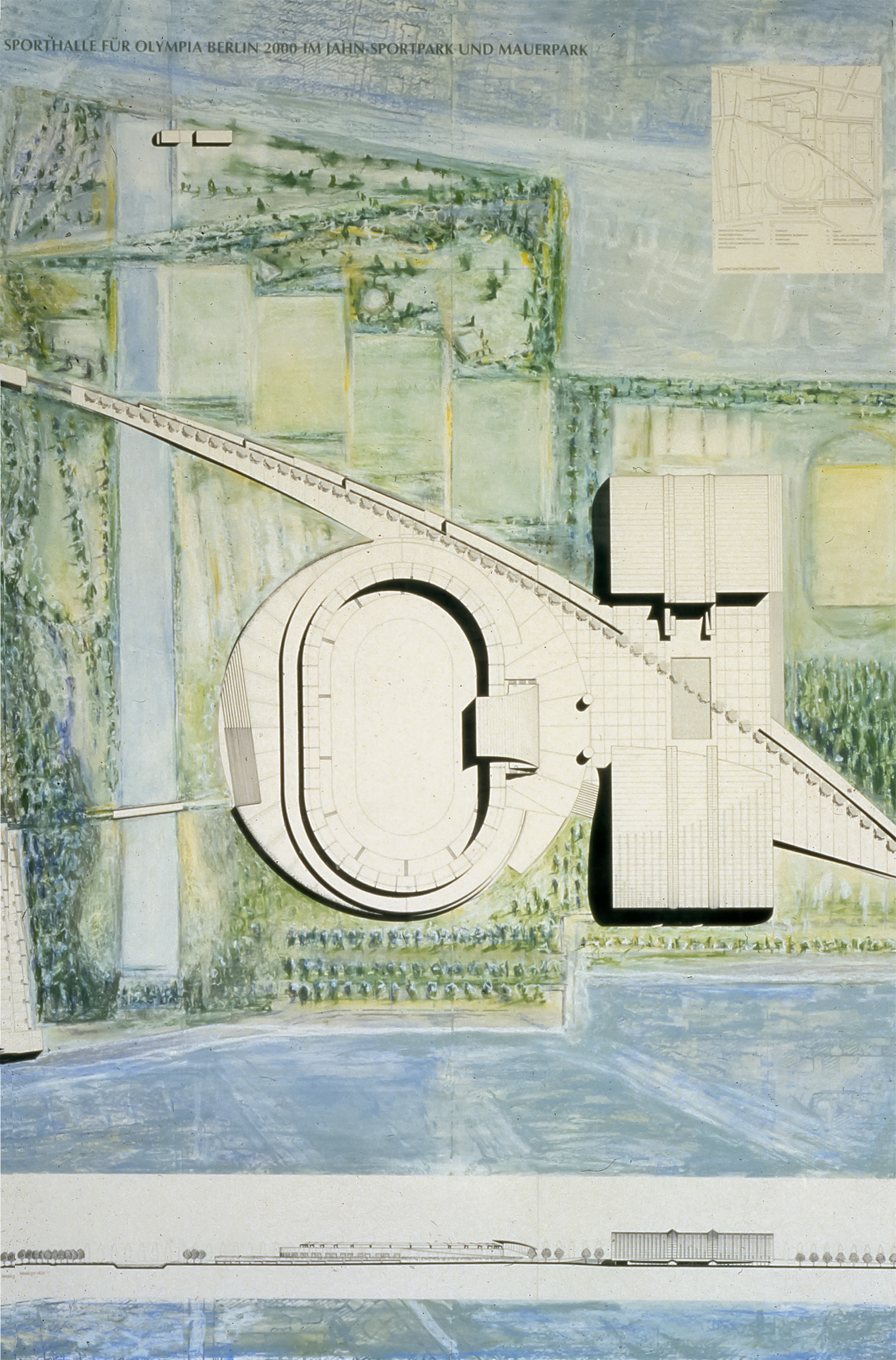
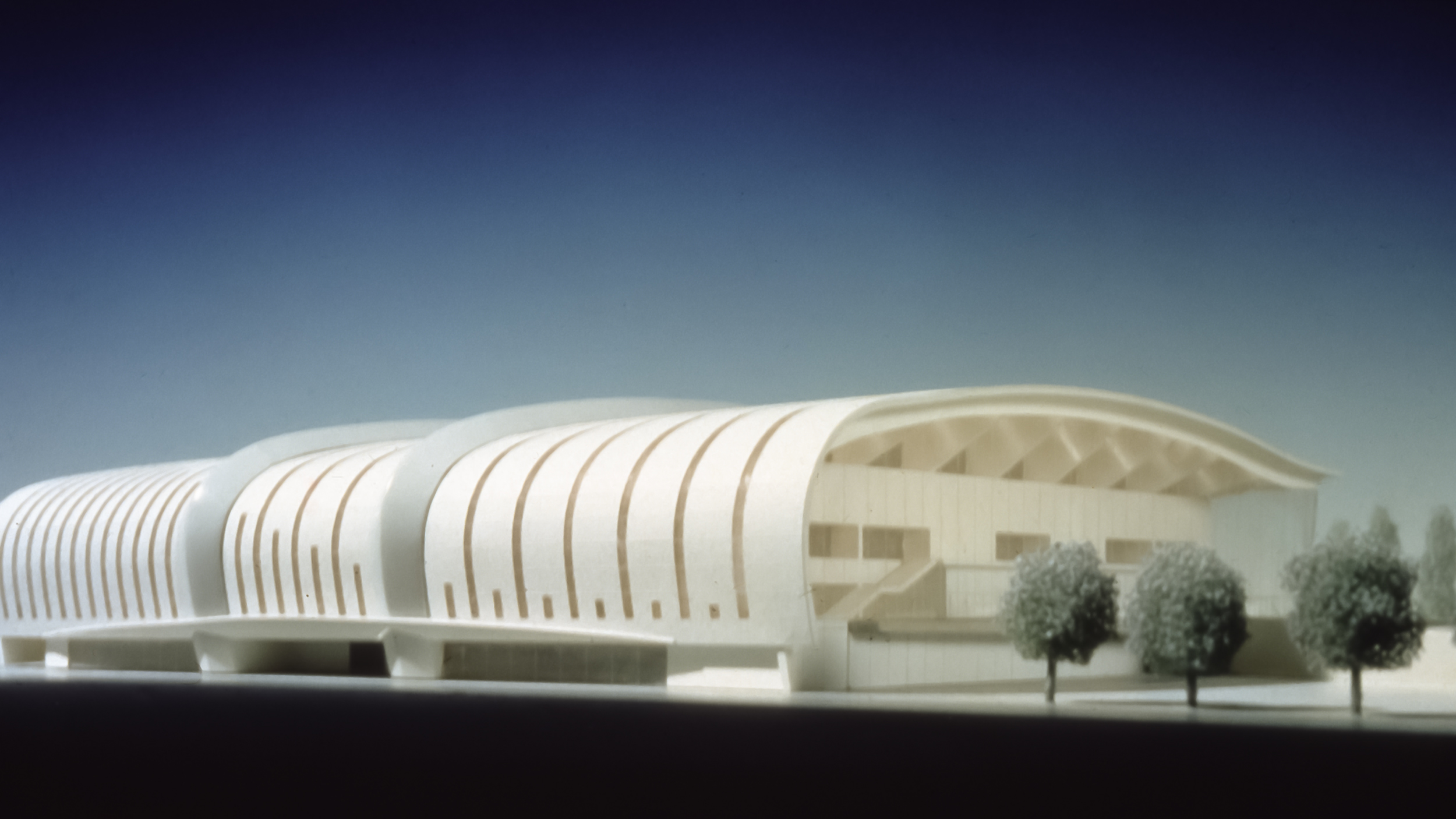
Manhattan Waterfront Competition 1986
Manhattan Waterfront Competition: Competition painting panel in collaboration with Hedda Sterne. A proposal for the development of the lower west side of the Manhattan waterfront. This project included the reuse of the elevated West Side Highway for pedestrian and bicycle use while also revitalizing selected abandoned piers to access the three large circular spaces that floated in the Hudson River: ‘Water in Water,’ ‘Earth in Water’, and ‘Sky in Water’. These floating volumes included a large collective swimming area with a surrounding lap lane, a rotating earth theatre that made one rotation/hour and a series of singular glass ‘rooms’ at water’s edge that surrounded a central circular pavilion focused on the sky. The proposal was selected for the exhibition of the competition ideas.


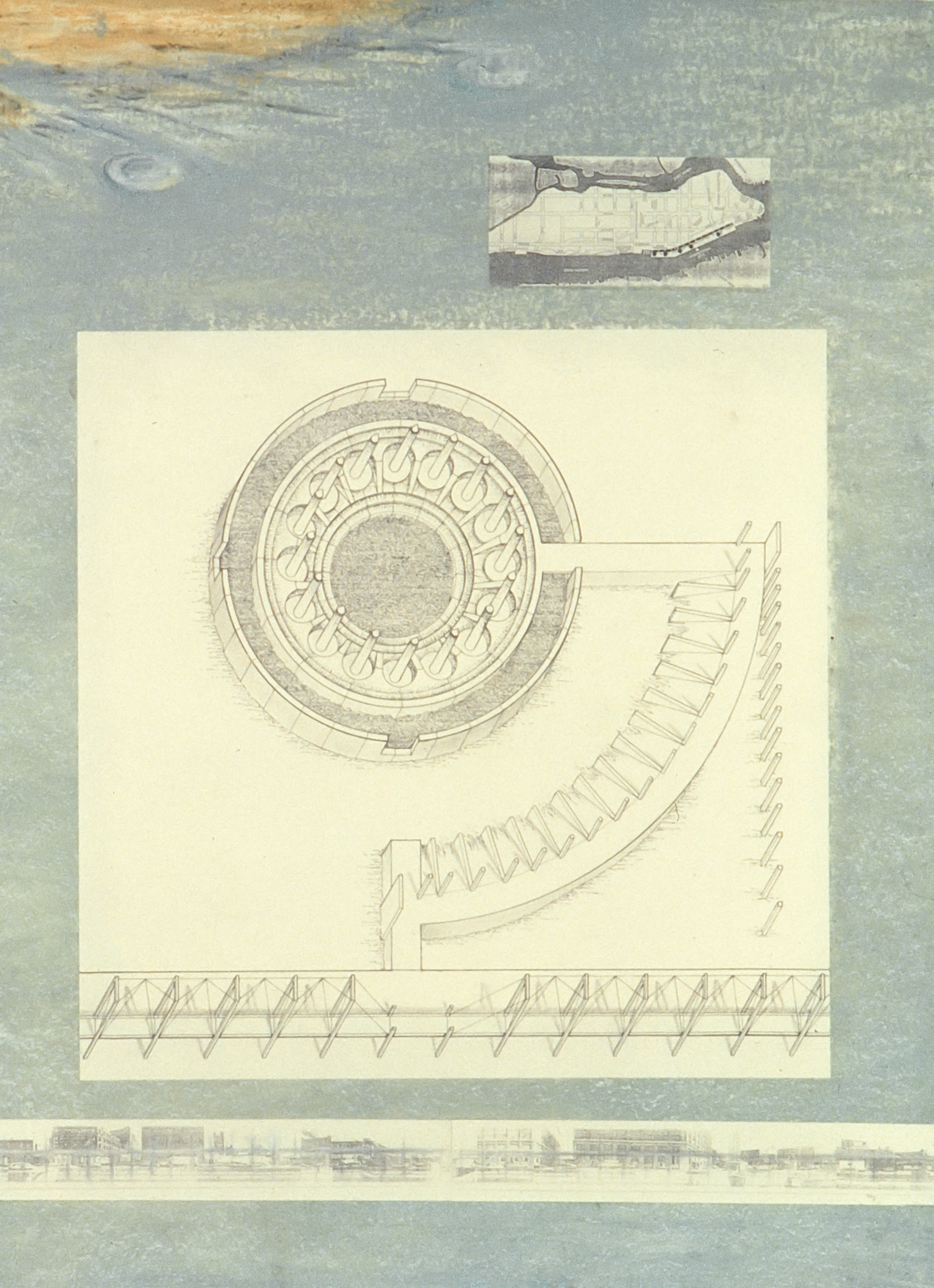
Santa Clarita Town Center Competition 1990’s
A design competition proposal for a new town center in Santa Clarita. Using state of the art fabric technologies, the project offered an open and arid linear street to orchestrate a synthetic relation between the various urban programs that were strategically placed into the surrounding landscape and which terraced down a hill to exploit views and rooftop gardens.
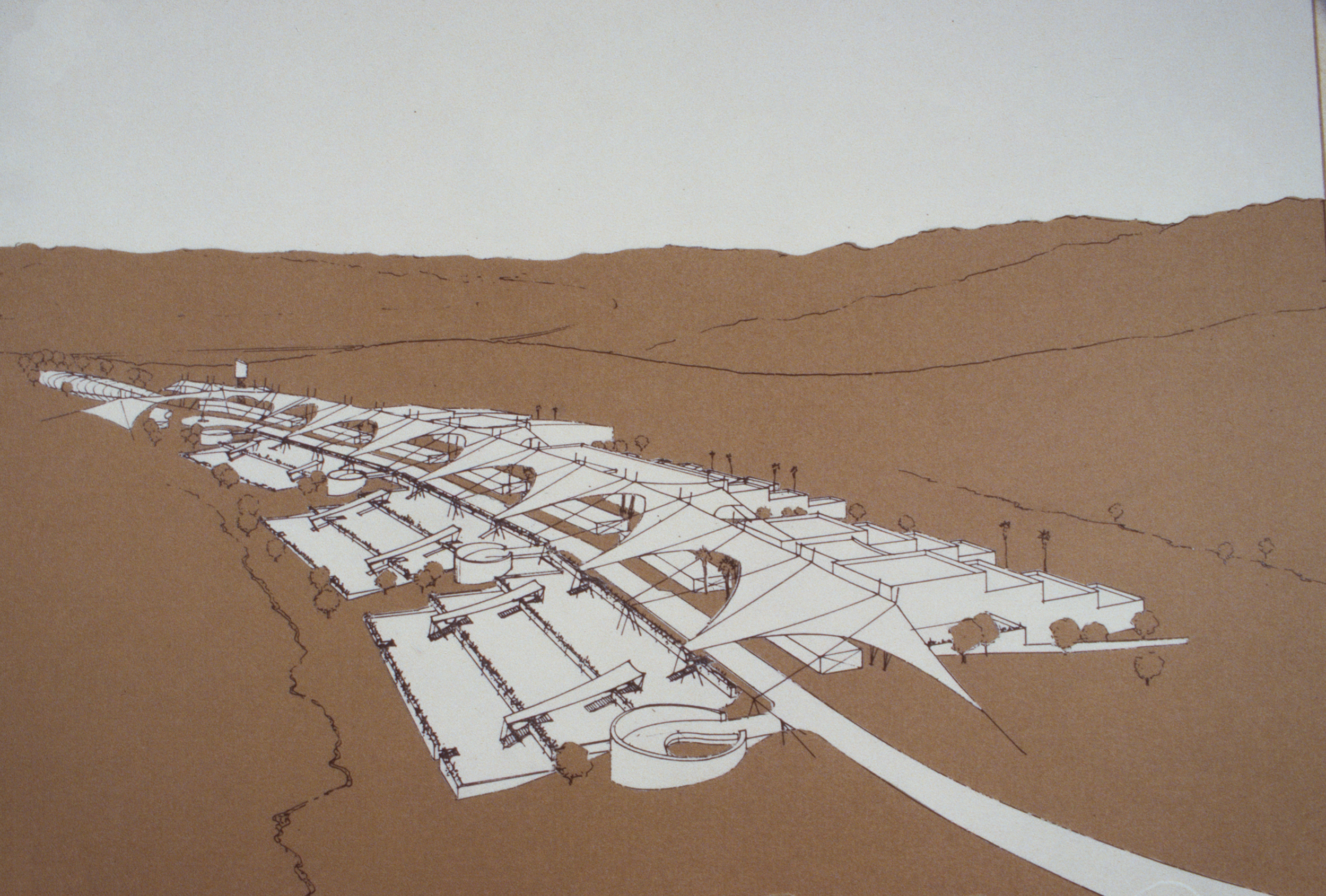
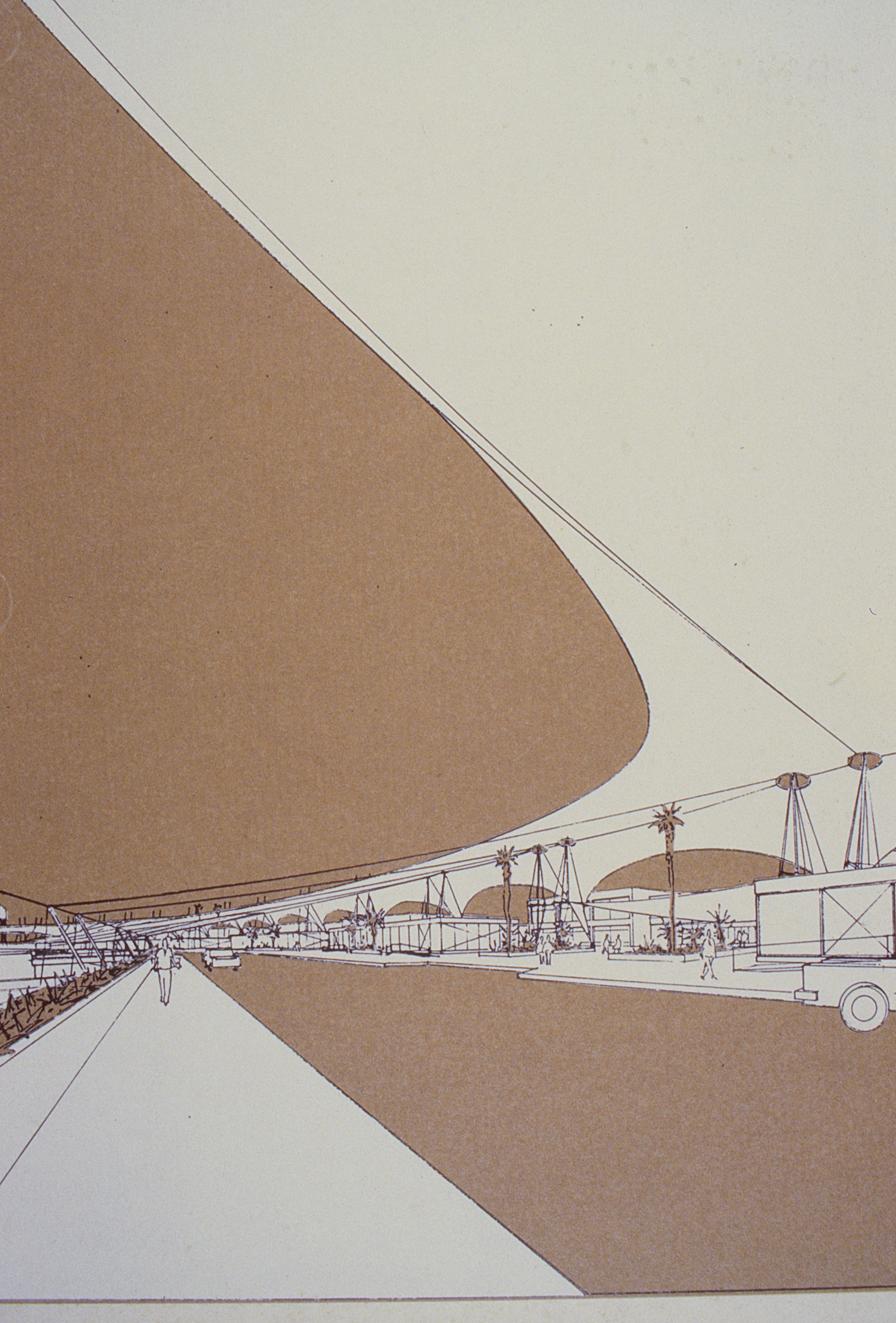
Rivington House Aids Rooftop Garden 1994
A concept design for the rooftop of Rivington House, a rehabilitation center for Aids patients in lower Manhattan. The project included a rooftop exercise and rehabilitation room with windows focused on sloping grass planes oriented to the distant urban landscapes beyond the rooftop. The perimeter of the roof included a series of outdoor ‘rooms’ that offered intimate areas for gardening, social engagement and listening to water pools in the shaded pergolas. (1994)
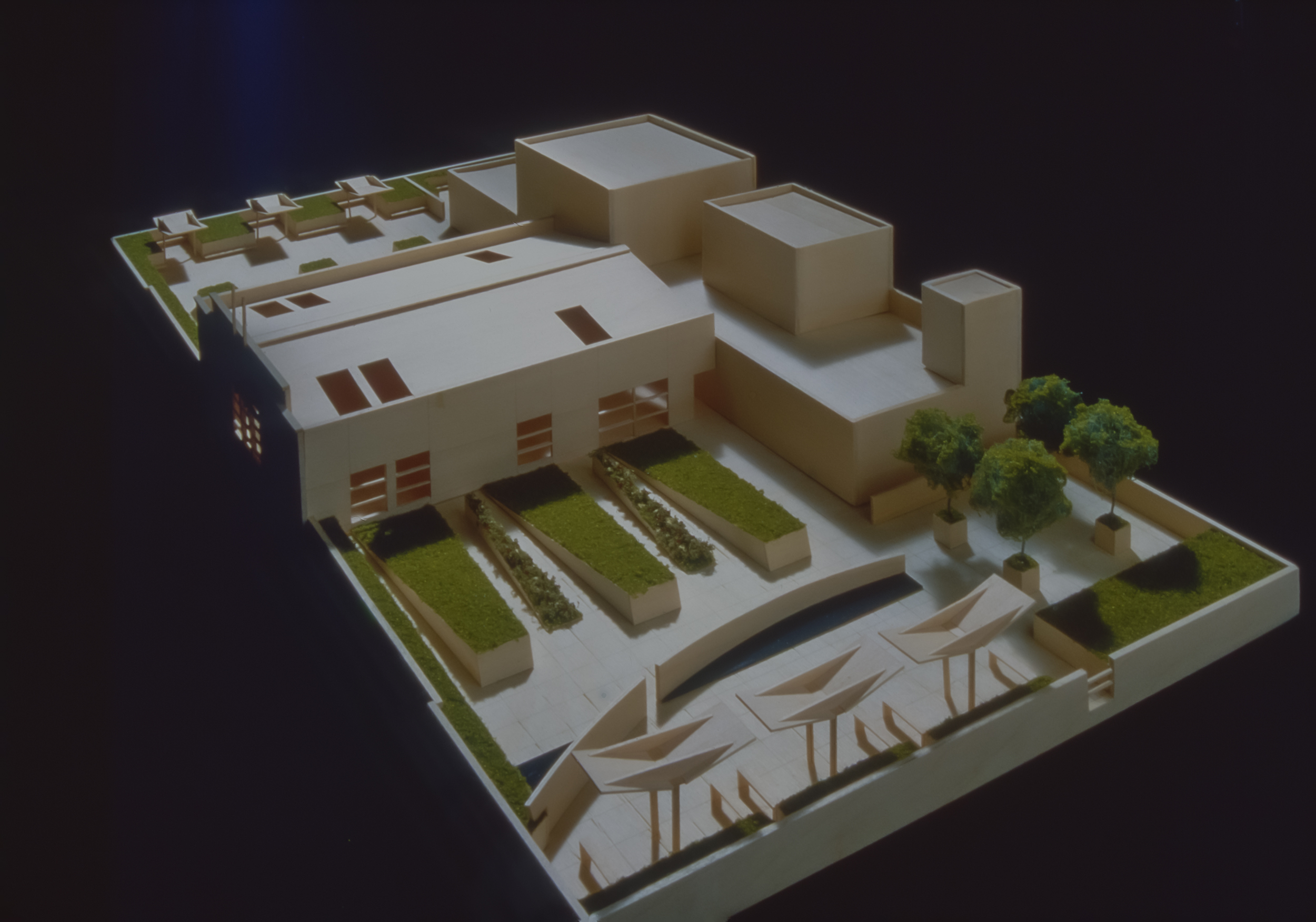

Rye Nature Center 1997-1999
Design for the 7000 SF educational center for The Rye Nature Center in Rye, NY. Located in a 50-acre dense natural setting contiguous with the town of Rye, this facility included indoor and outdoor teaching classrooms with associated offices and gathering spaces for the community. (1997-99)
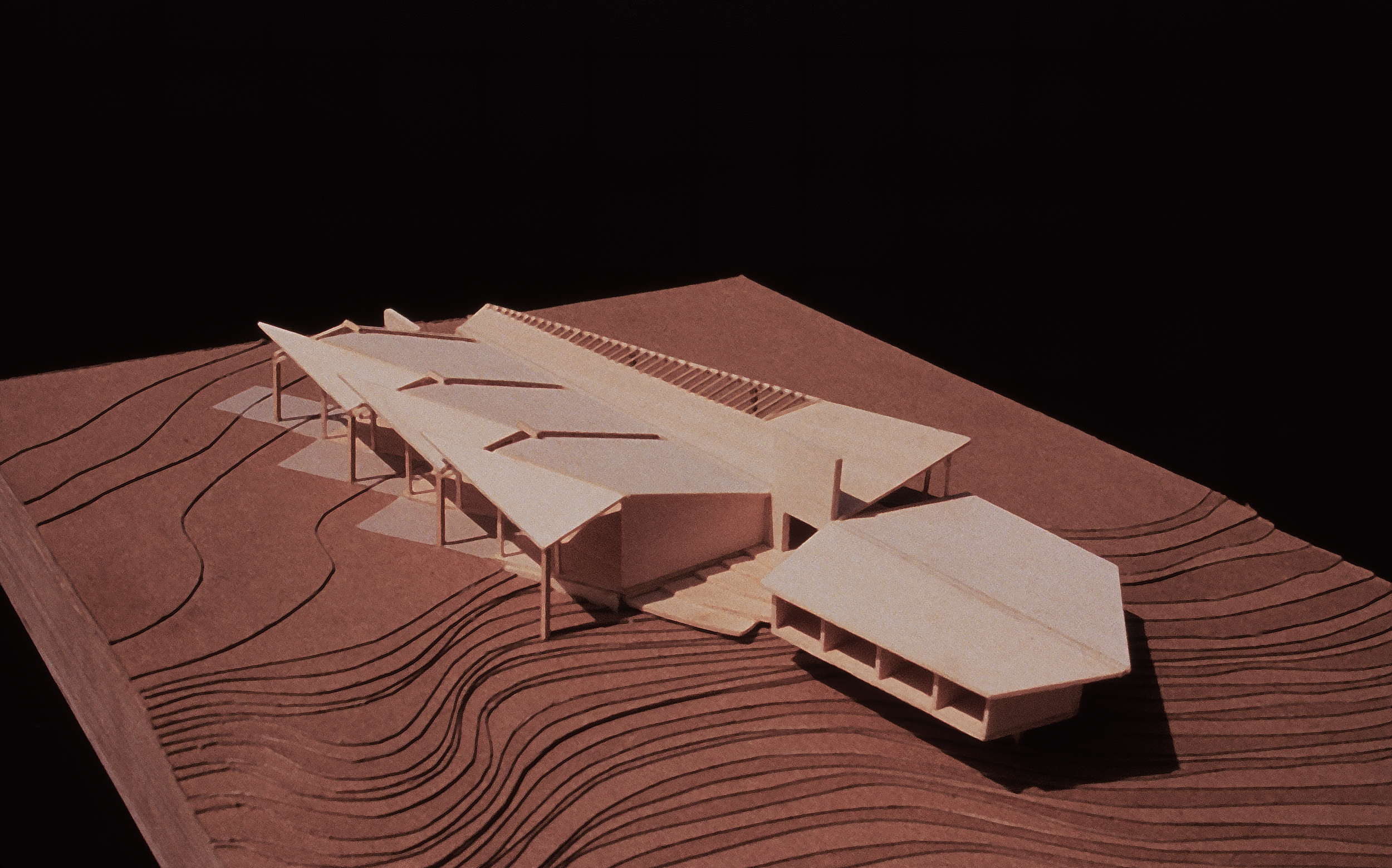
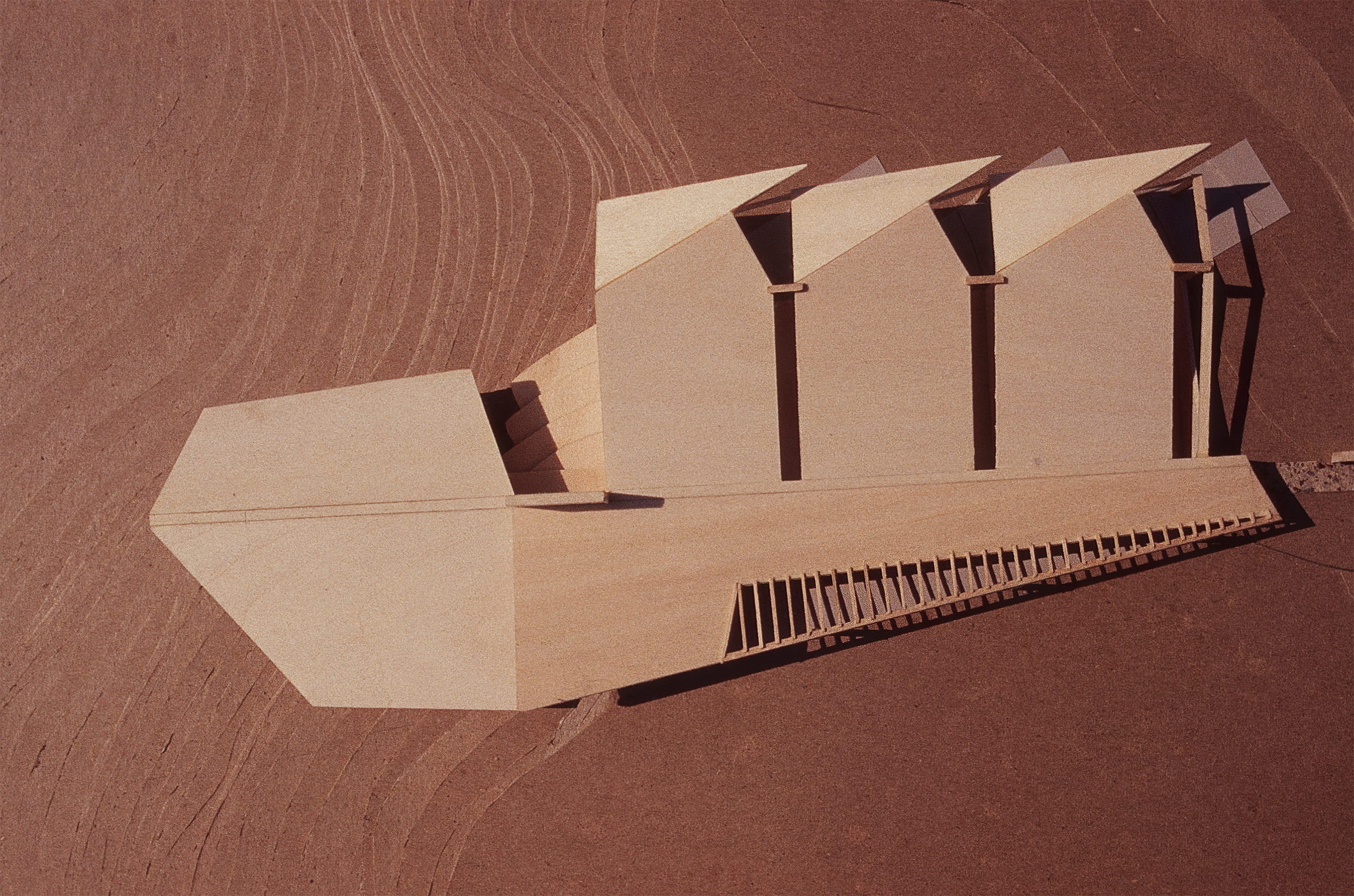
Mitchell House 1986
A 4000 SF residence in Cazenovia, NY that celebrates the regional farmhouse architecture while also bringing a contemporary expression to this typology.
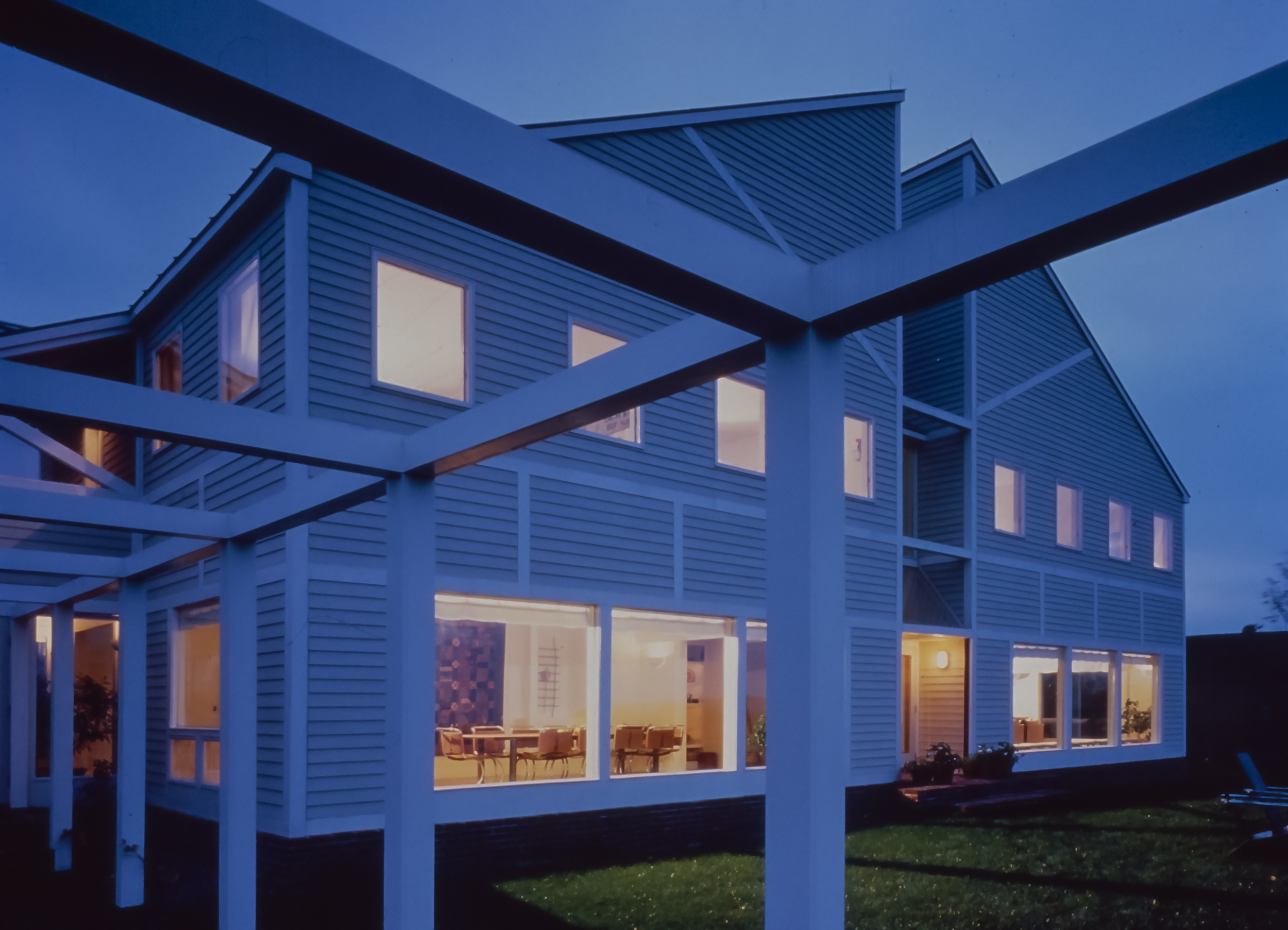
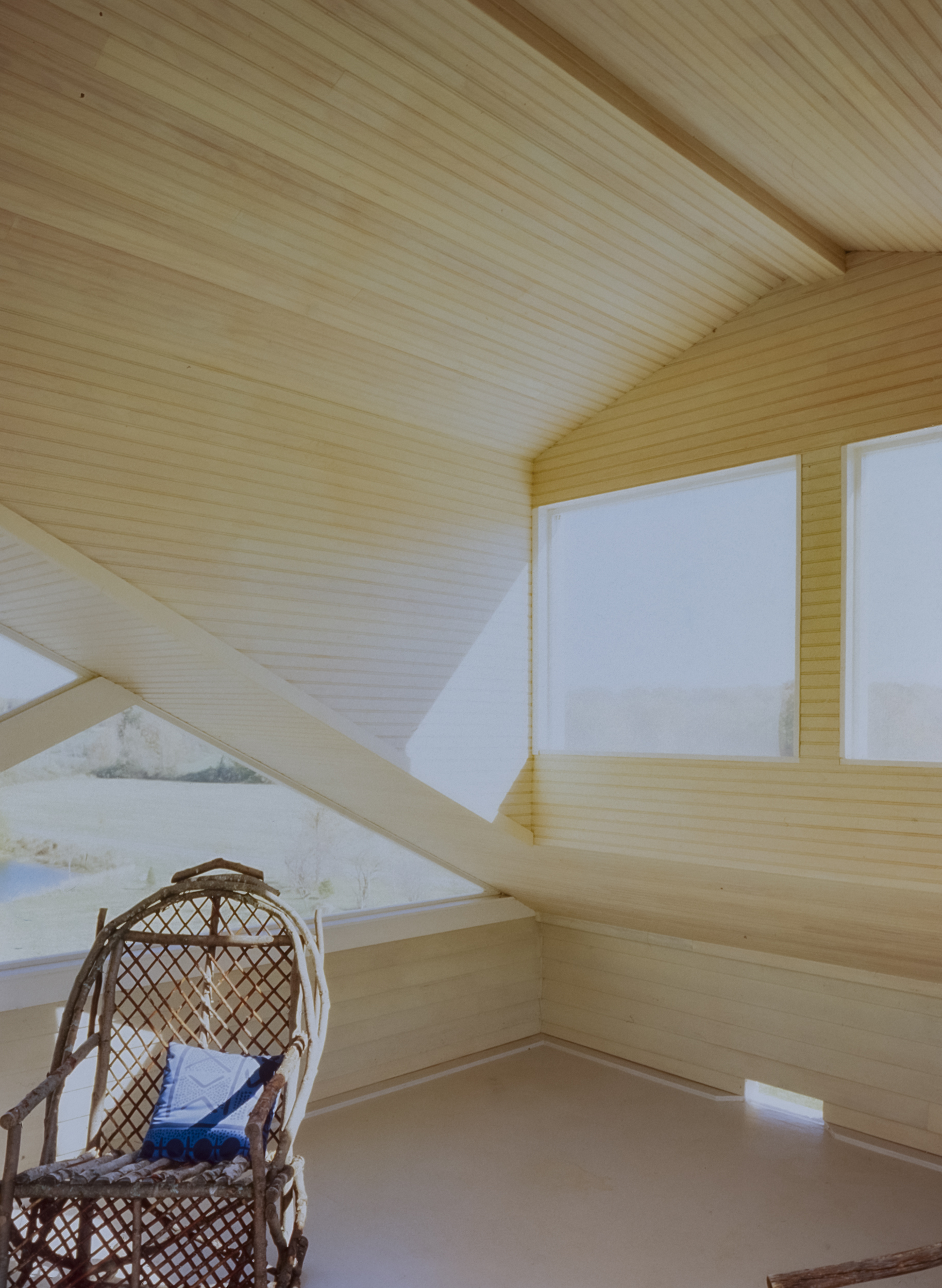
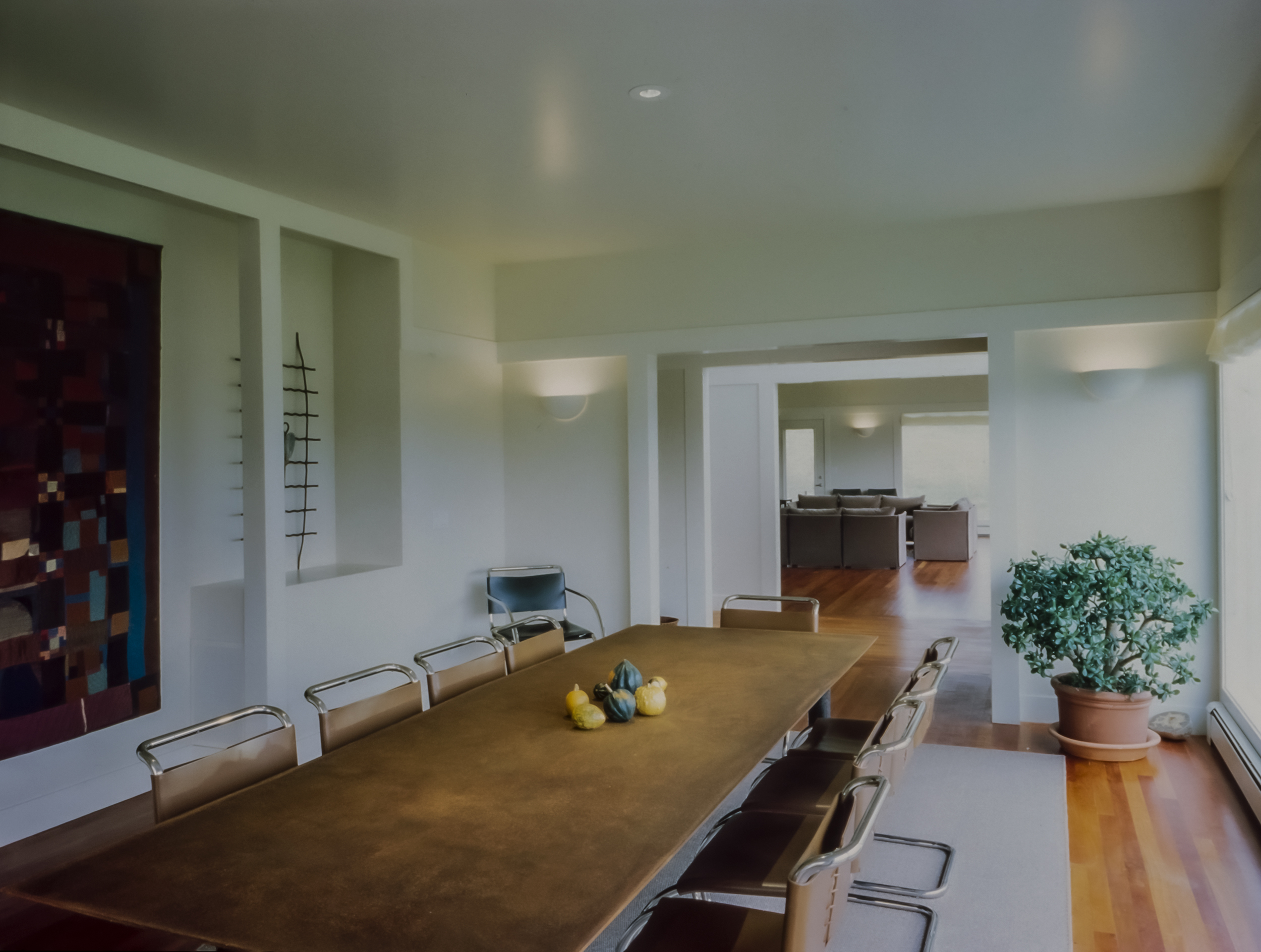

Long Island Residence 1996-1997
Located on the eastern end of Long Island, overlooking Gardiners Bay, this 3500 SF house was shaped to take advantage of the views while carefully nestled into the landscape, harmonizing with the natural topography the site.
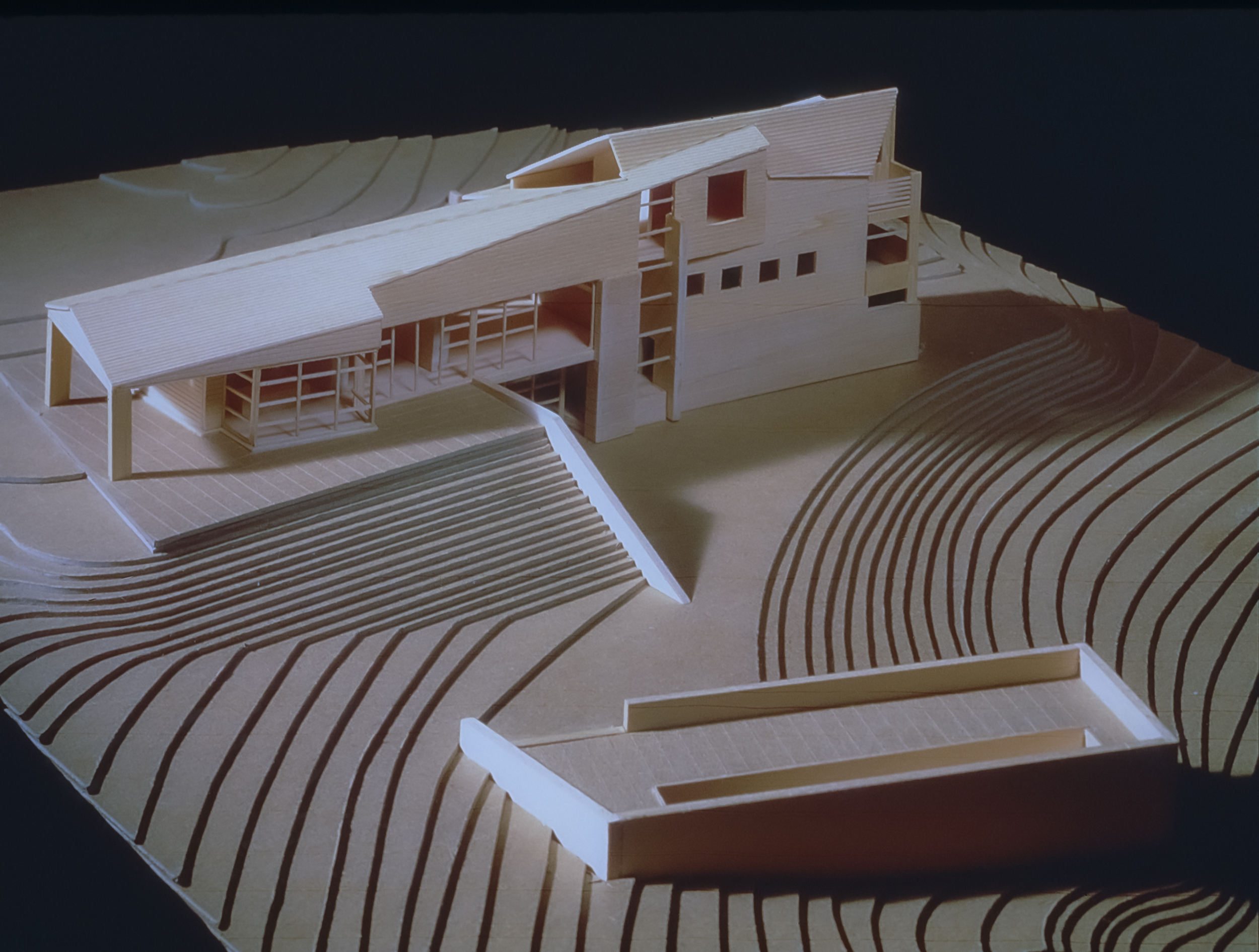
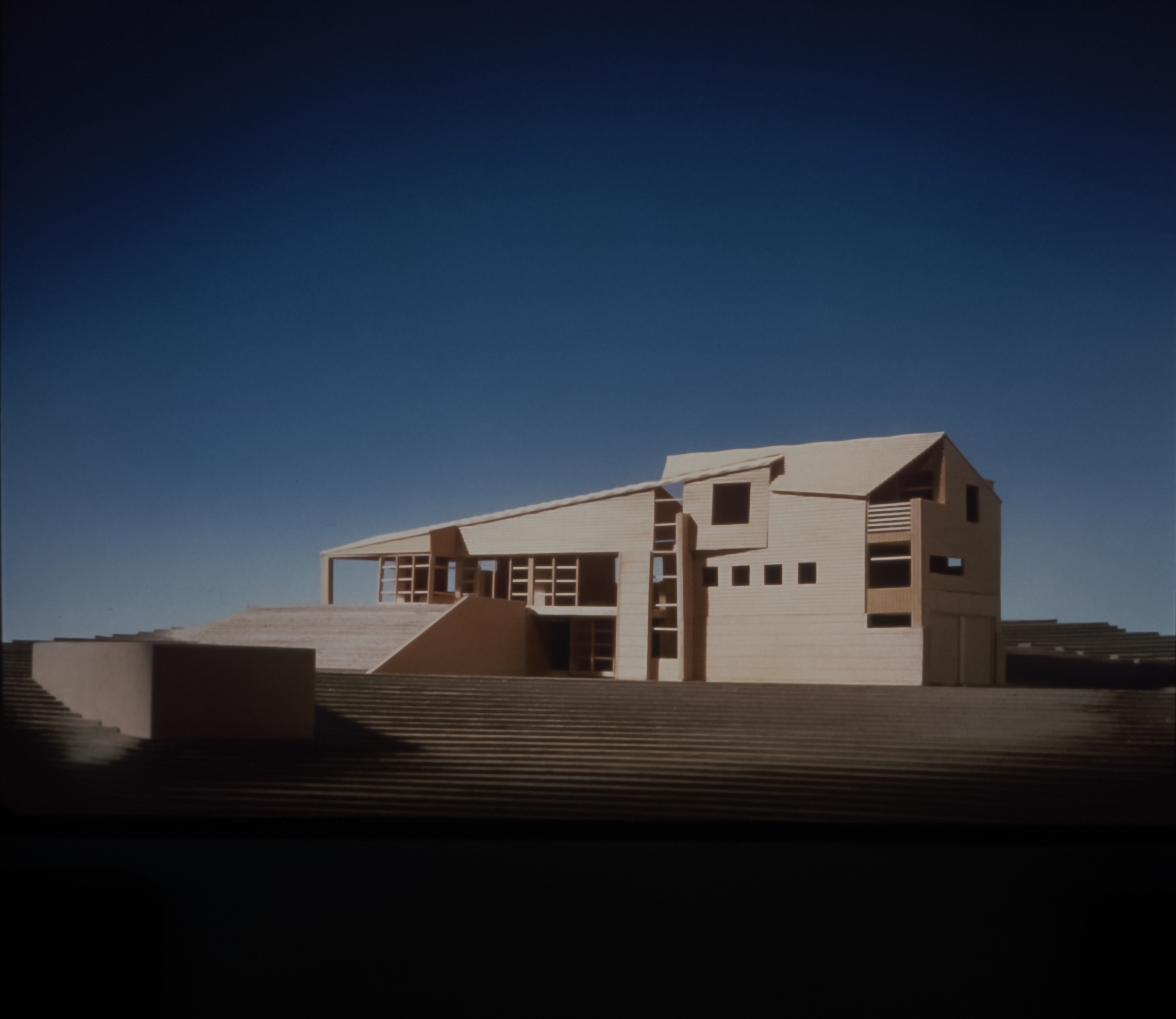
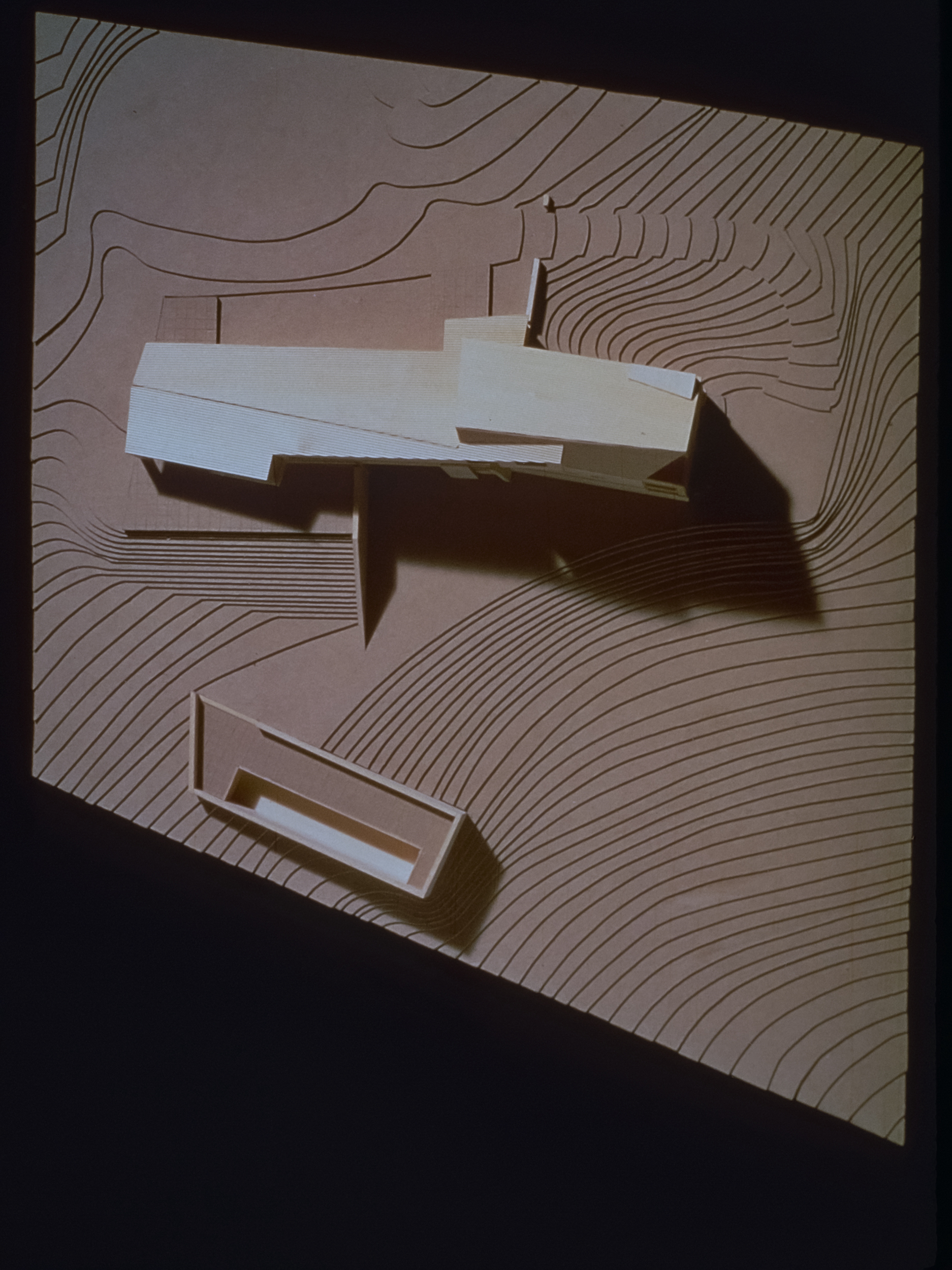
Charlotte Neuville Showroom 1988
A Manhattan showroom for Charlotte Neuville Inc., a celebrated fashion designer of this period. The subtle and muted colors applied to an enfilade of clear formal spaces, gave presence to the colorful palette of the clothing designs, showcased by this interior.
